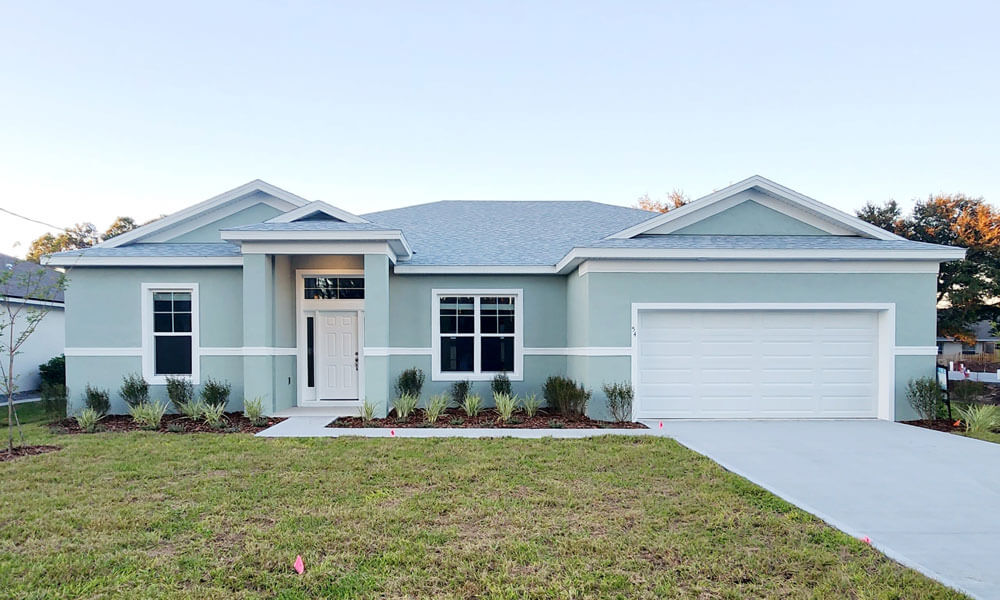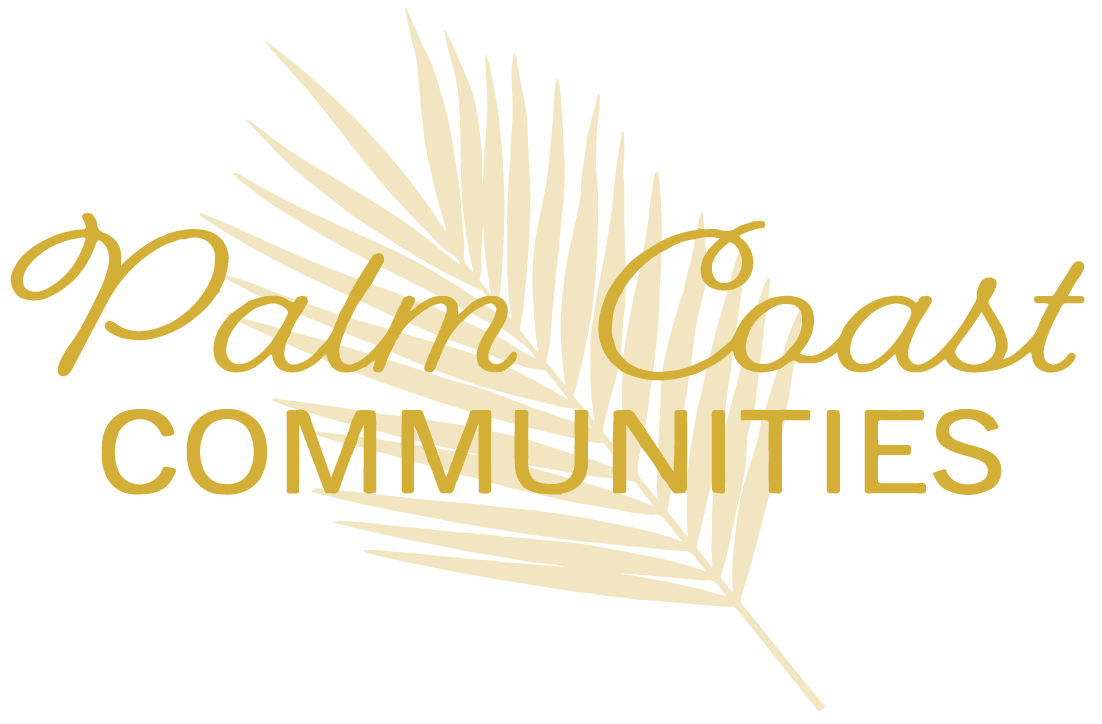Functional Floor Plans and Modern Construction
Homes Designed and Built With You in Mind
With over 40 years in the home building industry, the team at Palm Coast Communities understands what’s important to buyers searching for their perfect home. While everyone’s tastes are unique, we’ve put together seven different floor plans in various sizes that offer the most attractive features in today’s homes. Open living concepts, spacious bedrooms, ample closet space, high ceilings, whether you are looking for a 2 car garage or a 3 car garage ; you’ll find them all here, no matter which plan you decide is right for you within your budget. We aim to provide you with a home that you are delighted with at an incredible value.
Browse Our Selection of Floor Plans
The Madison
3 Bed
2 Bath
1705 Sq. Ft.
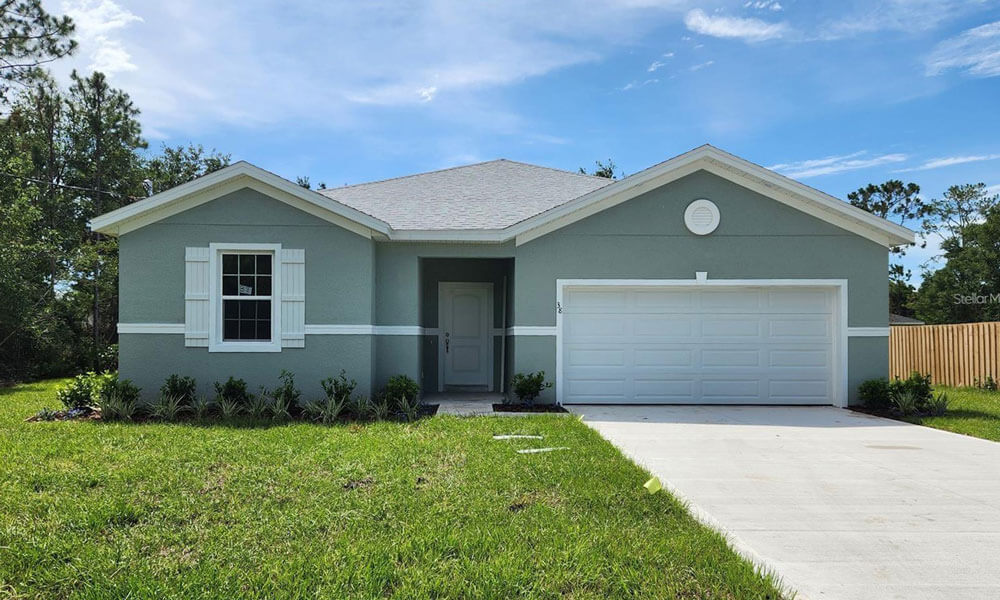
The Preston
3 Bed
2 Bath
1821 Sq. Ft.
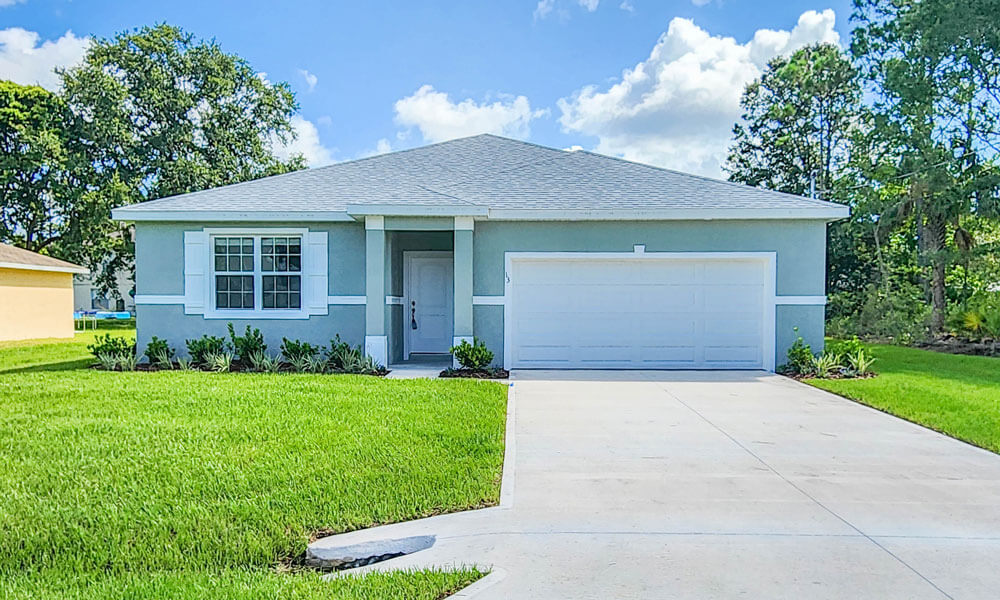
The Addison
3 Bed
2 Bath
1900 Sq. Ft.
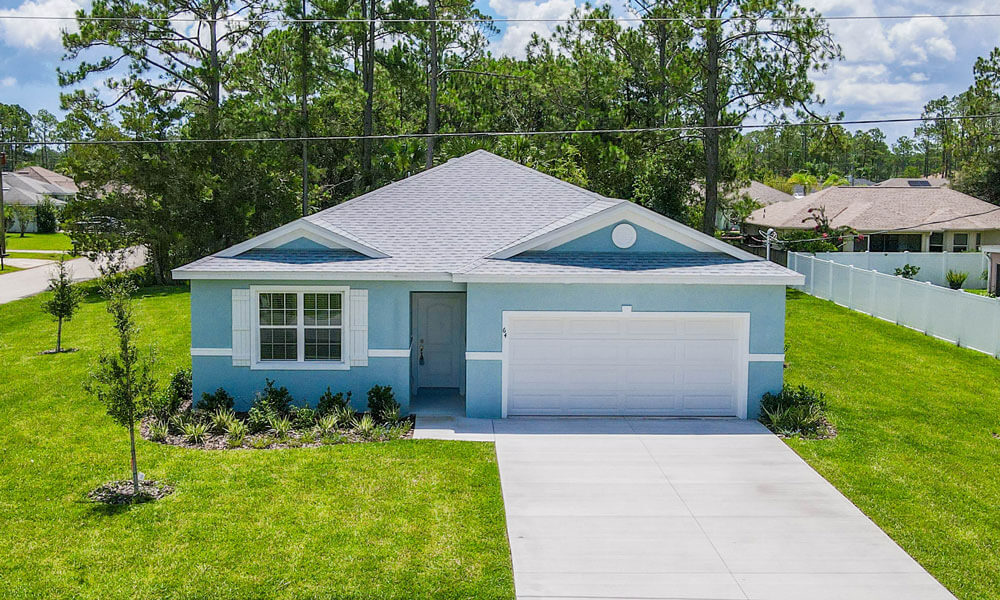
The Kendall
3 Bed
2 Bath
2000 Sq. Ft.
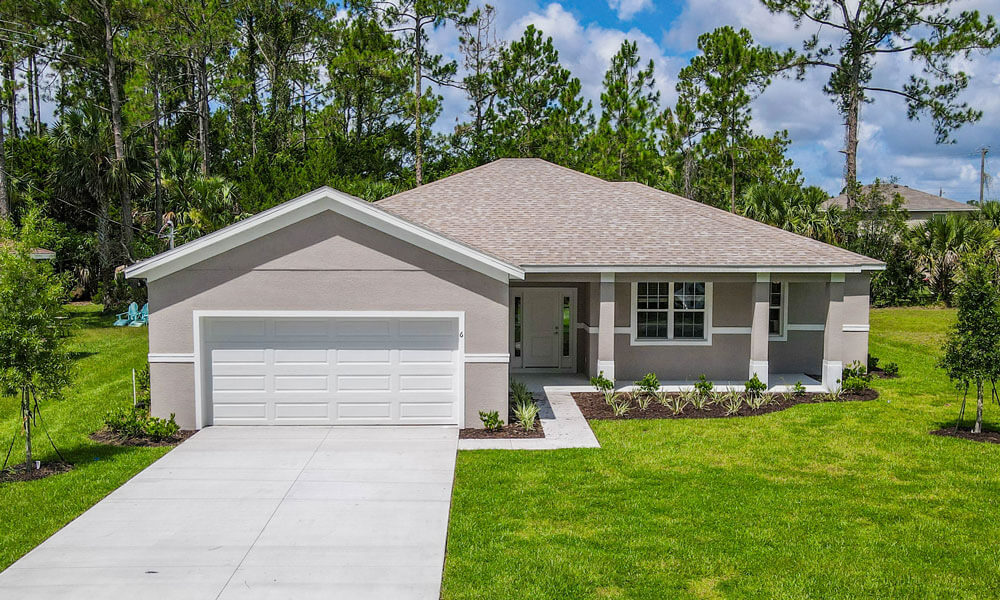
The Kendall II
4 Bed
2 Bath
2000 Sq. Ft.
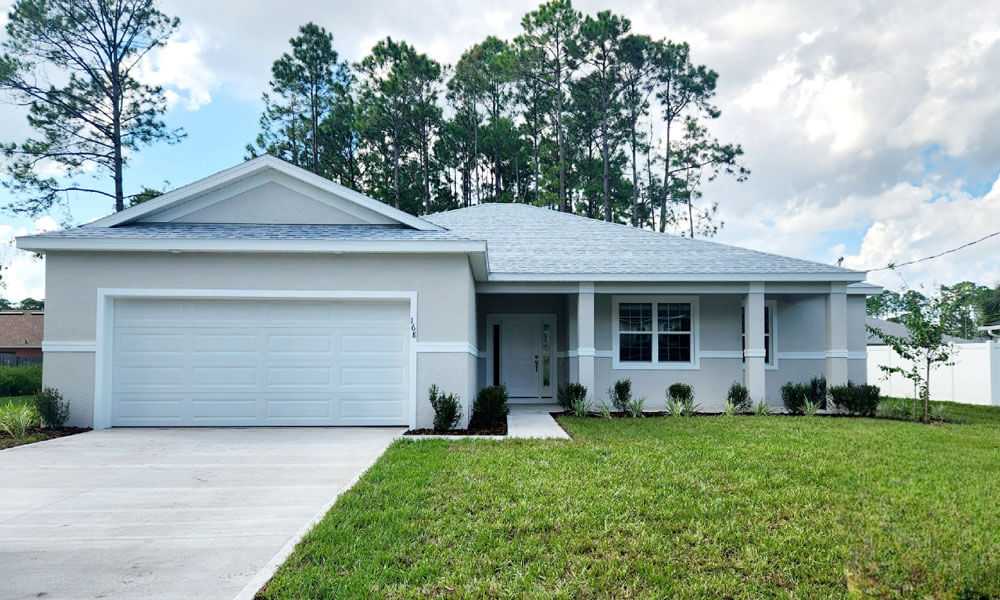
The Ellington
4 Bed
3 Bath
2295 Sq. Ft.
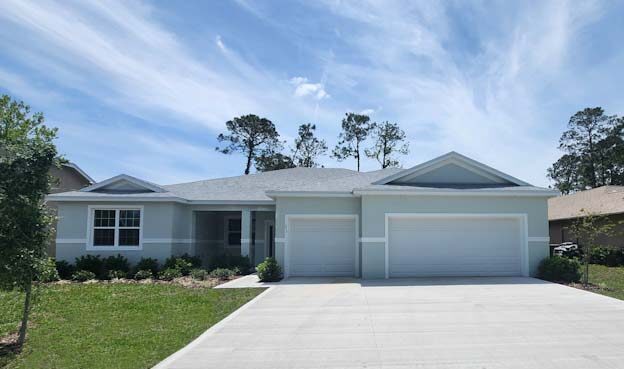
The Riley
4 Bed
3 Bath
2475 Sq. Ft.
